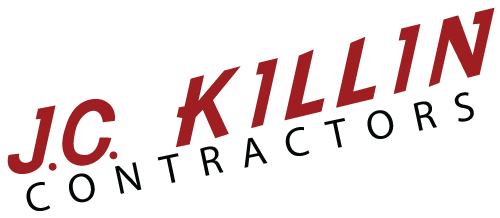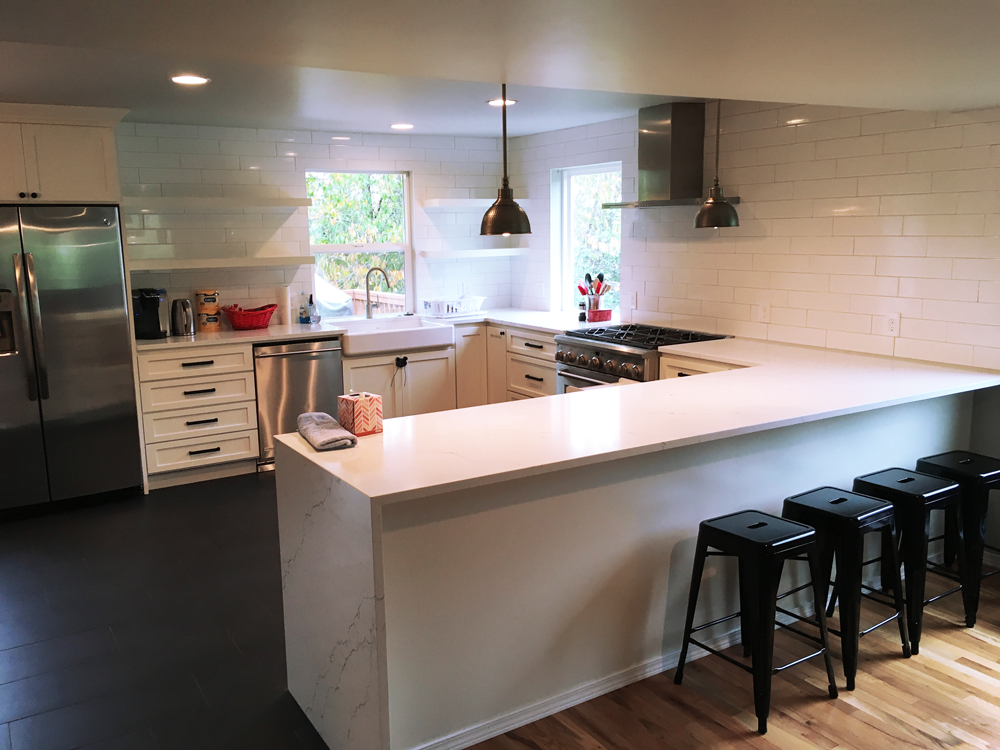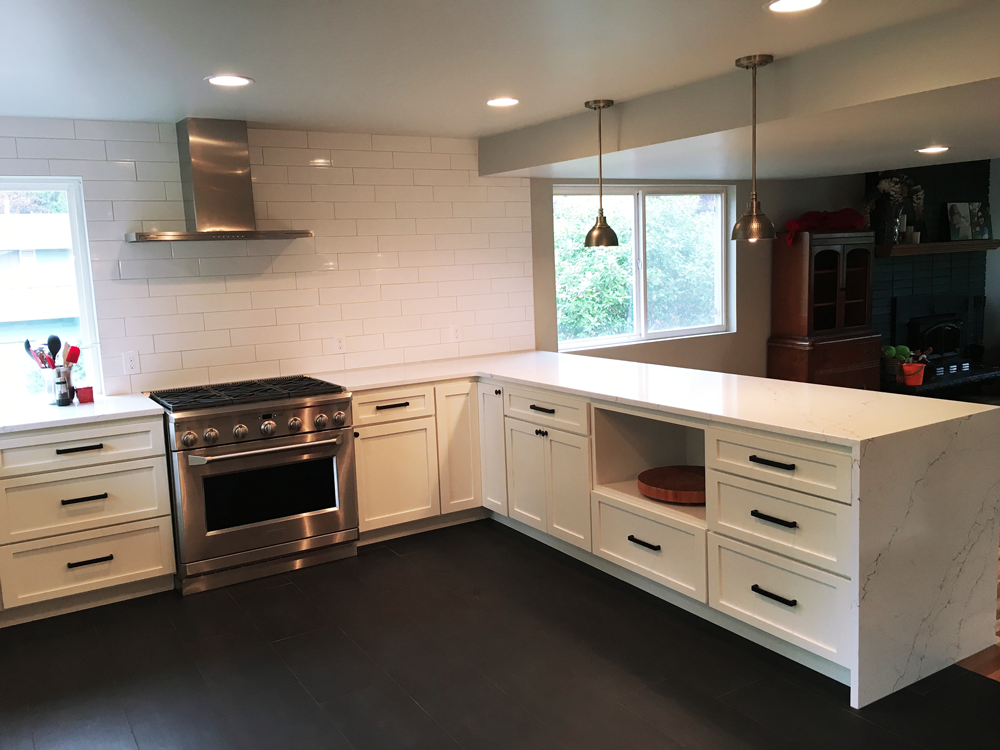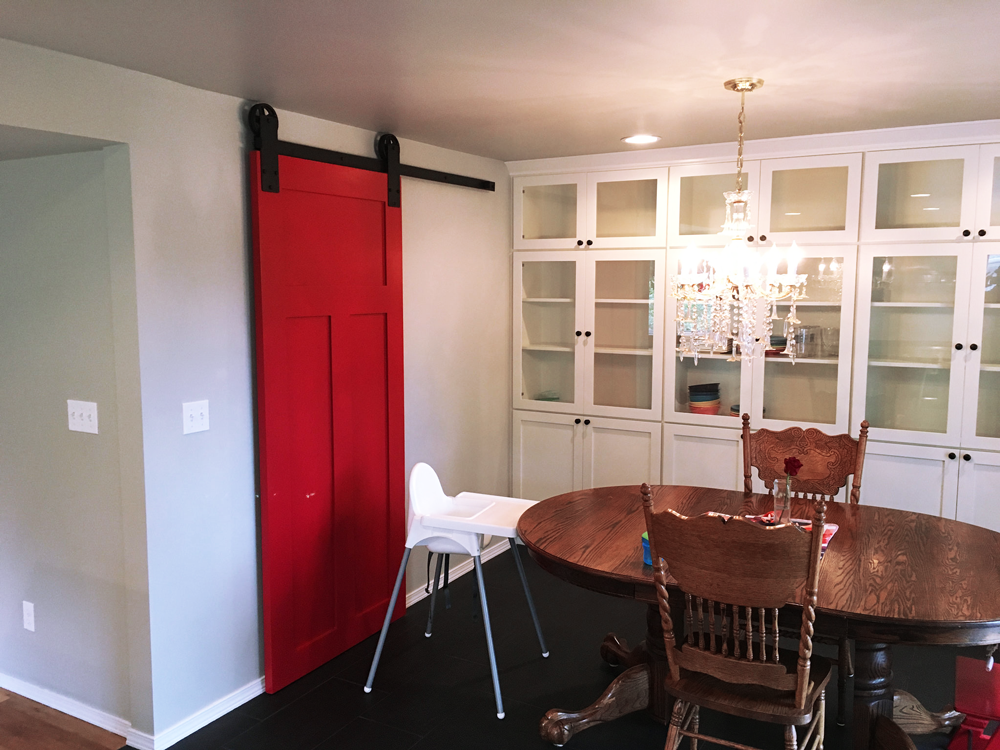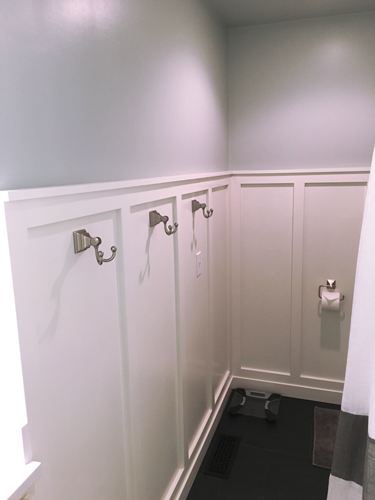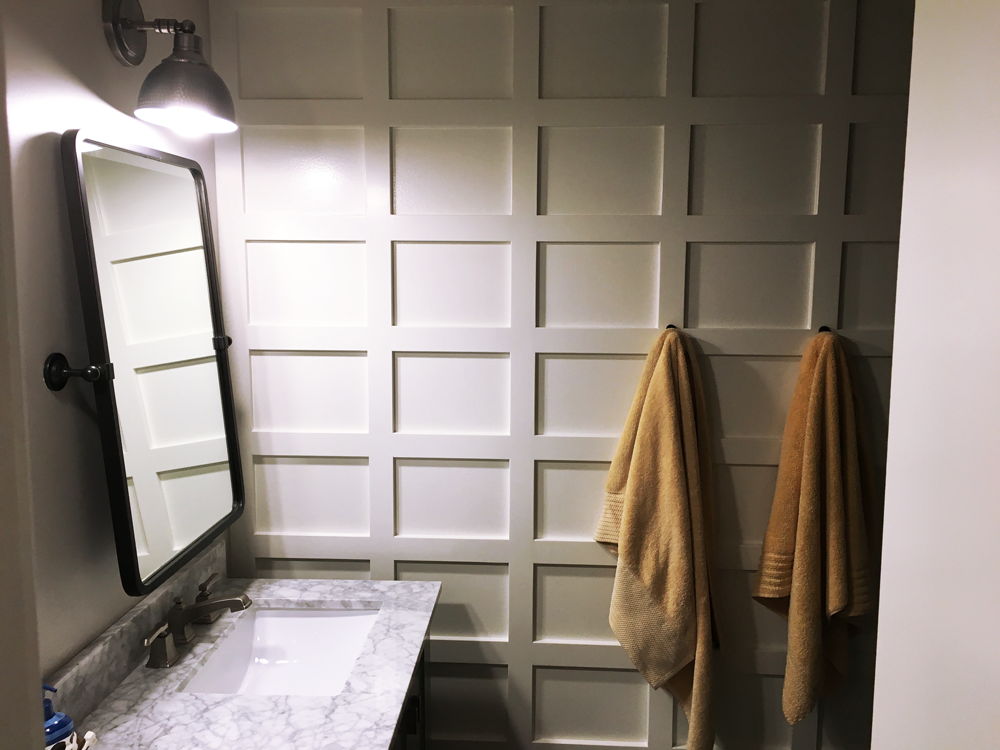Kirkland House Remodel
For the Kirkland house remodel, we worked closely with a designer hired by the homeowner to update their home and make efficient use of the kitchen, and two bathrooms. Storage was strongly desired with their growing family and the goals were to create a large kitchen and dining area with a large pantry as well as making each of the two upstairs bathrooms not only more functional, but visually pleasing.
Added new window in kitchen.
Completely rewired kitchen to accommodate new layout.
New large pantry with barn door.
Installed new quartz countertops with waterfall feature.
Updated plumbing and fixtures in bathrooms
New tile on kitchen floor and bathrooms.
New ‘detail’ wall in each bathroom.
Painted entire space.
